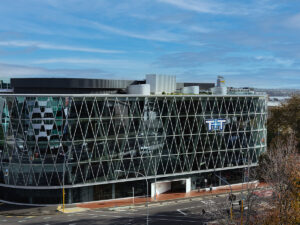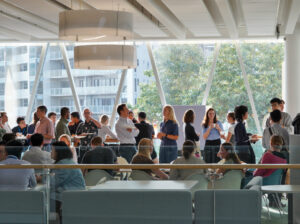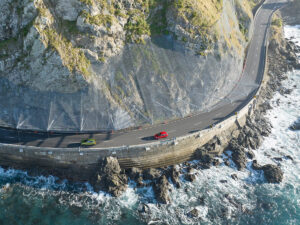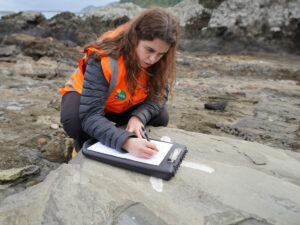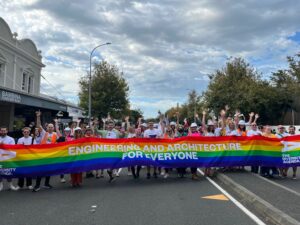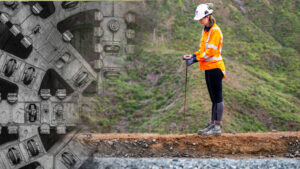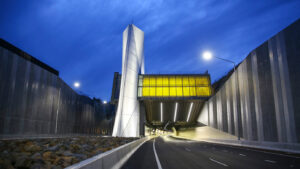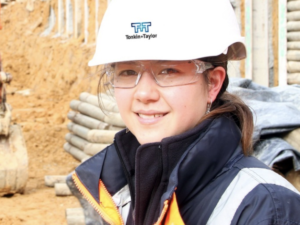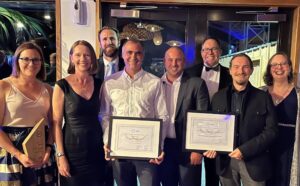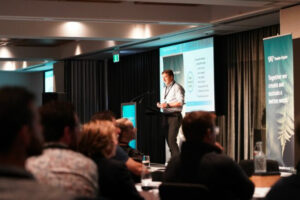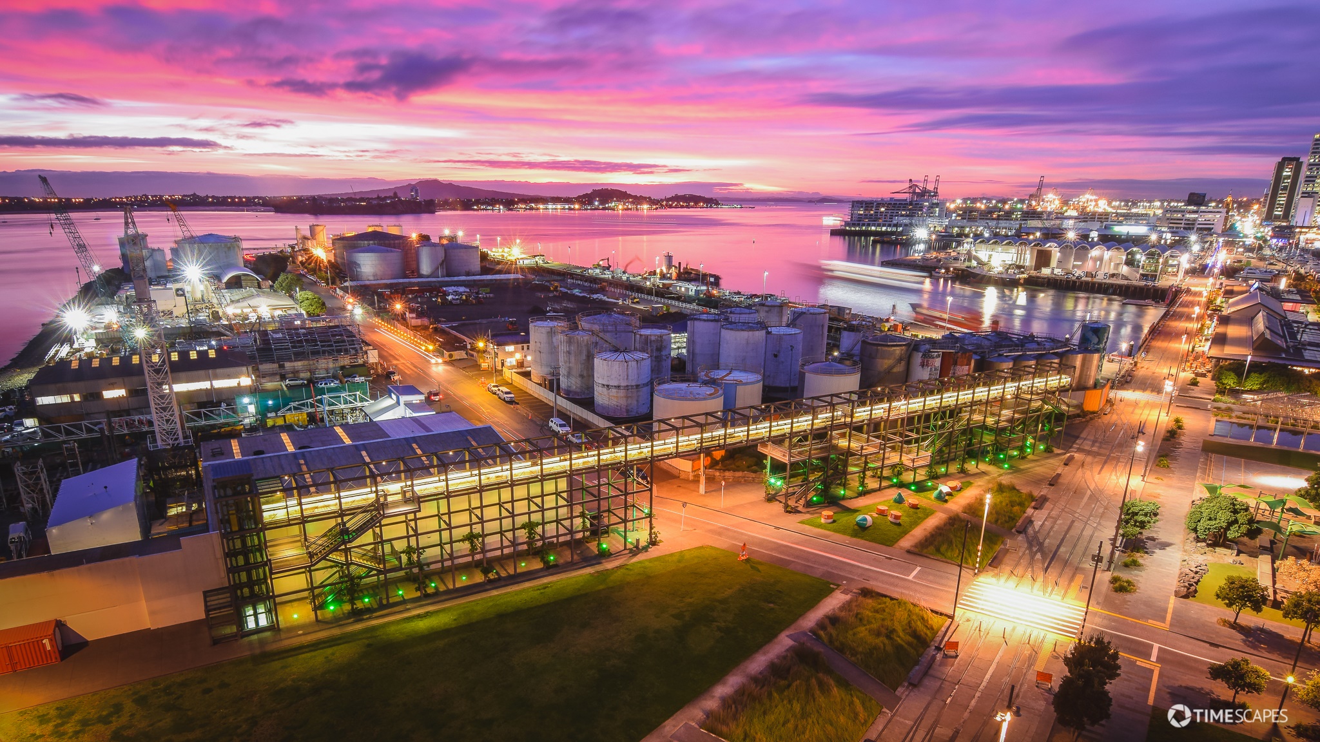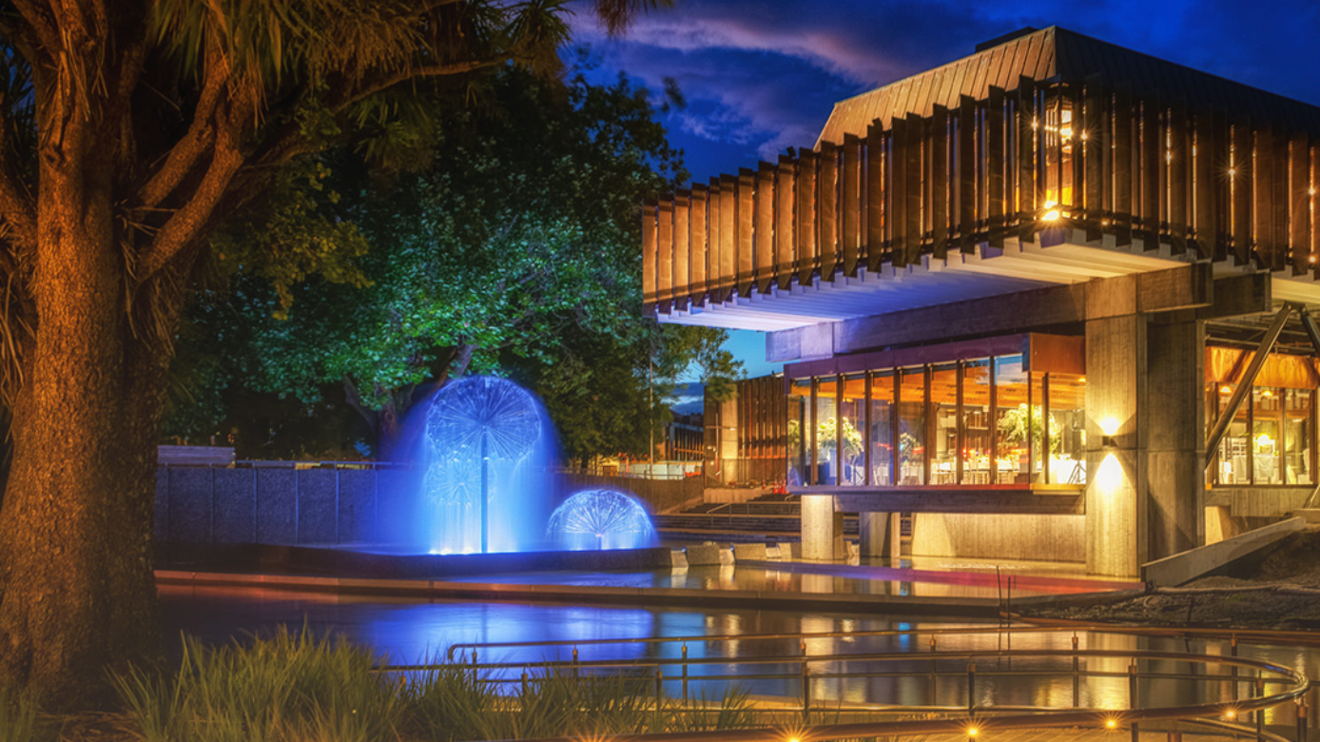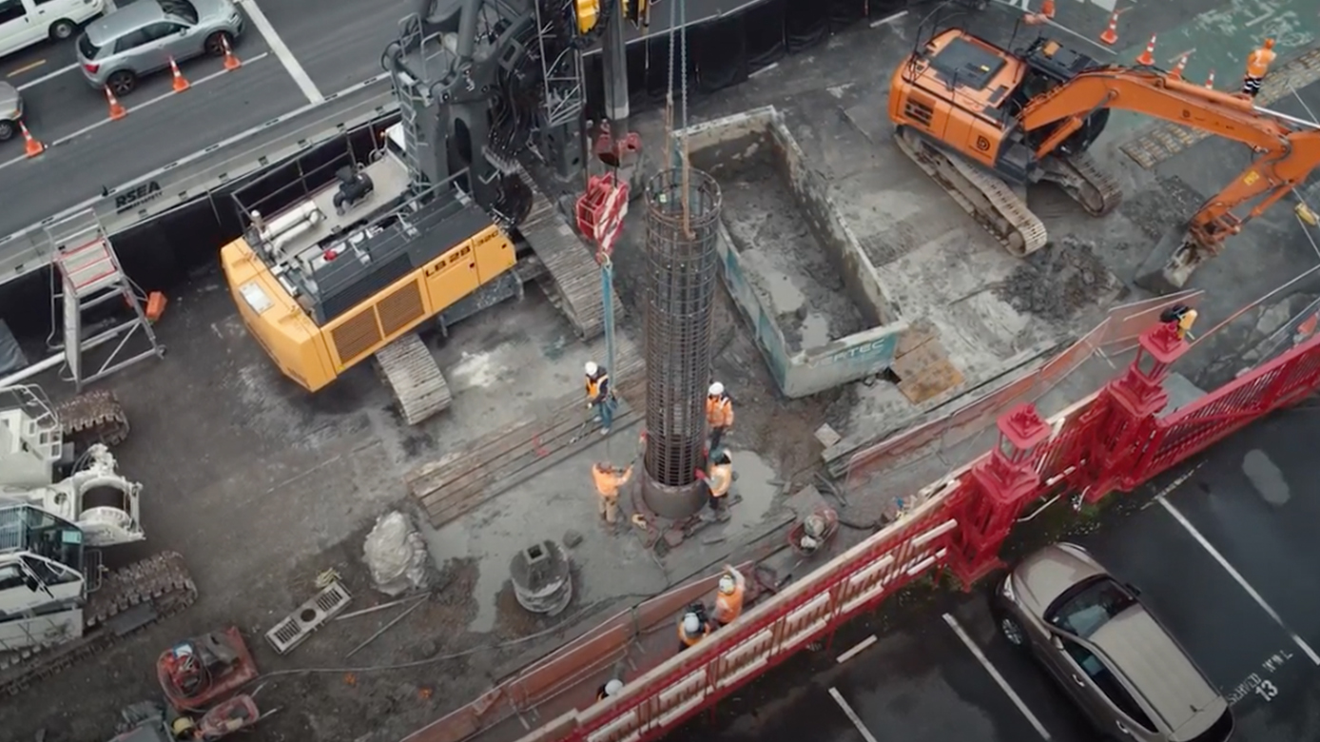The client, Willis Bond & Co, wanted the building to achieve superior resilience under extreme earthquake shaking – including a lower potential for damage in a severe event than a typical office building in Wellington.
With this design brief, the Tonkin + Taylor design team set out to deliver a building that would perform above and beyond typical Building Code requirements for an office building – at a level usually only required for hospitals and essential facilities.
The demanding design had to withstand an extreme 2500-year seismic event and respond to the natural hazards of the reclaimed waterfront site, including liquefaction, lateral spread, sea-level rise, and tsunami.


